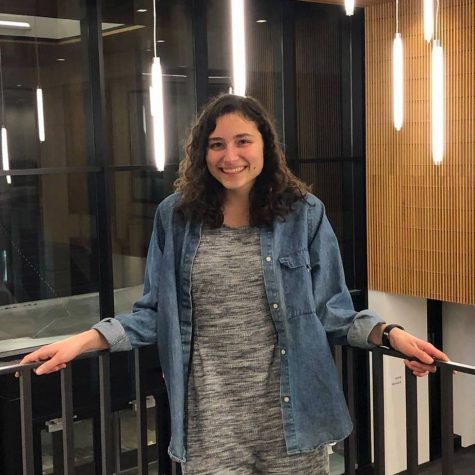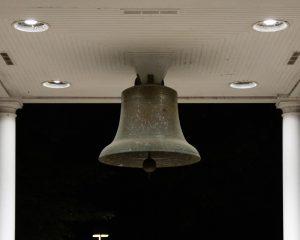Library may undergo significant renovations in coming years
October 3, 2019
Students studying in the Dewitt Wallace Library today use most of its original furniture and facilities from 1988, when electrical outlets were scarce and research projects involved searching the shelves for print books. Usage of the building, however, has changed dramatically since then. Library staff hope to update the facilities to match the new era.
The library staff emailed a survey to students, faculty and staff on Sept. 23 inviting feedback on exactly what today’s users need from the library. Questions ranged from technology to space use and prompt feedback on what needs updating. The library also hosted meetings last week for those who wanted to voice their opinions on what they would like to see in the building’s future.
“I think the main thing is to look at what students want,” library director Terri Fishel said. “There are gaps between the devices and the way you’re doing your work now based on what it was like 30 years ago.”
The process of reimagining the library started in 2013, when the library planning group drafted a vision for its future. Since then, the first floor added its media services center and the second floor saw updated, movable furniture and the addition of the Idea Lab.
“In some ways, [the survey is] an extension of the discussion of the 2013 plan,” Vice President of Administration and Finance David Wheaton said.
“Before we do something else, maybe we should step back and say, ‘where is this whole thing going?’” he continued. “That’s really what our master planning process is about.”
The master plan could impact spaces beyond the walls of the library. The project stemmed from Associate Vice President for Information Technology Services Jenn Haas’s 2018 report on a reimagining of the Digital Resource Center (DRC), which suggested moving the DRC from its current location in Neill Hall to the library.
“It’s pretty clear that there could be some dominoes that fall from [that move], and so we decided to put a team together that could say, let’s think about the whole thing,” Wheaton said.
Moving the DRC to the library would merge its services with the library’s current help desk, increasing accessibility for students and expanding its hours of availability. The move would leave behind free space in Neill Hall, too.
“If we could do this, then that creates an interesting opportunity in [Neill],” Wheaton said. “It’s an unusually large amount of space and it’s centrally located.”
This possibility may open up opportunities for collaboration between the DRC and the library help desk, as well.
Decisions about the space in Neill Hall, though, are far on the horizon. First, there are several steps left in the master plan process.
When the survey closes on Oct. 4, Fishel says the library will work with architect Rebecca Celis of Minneapolis-based architecture firm HGA to draft potential redesigns. The firm also designed the second floor of the library and the new theater building.
Any proposals will go to senior staff for approval and then to the board of trustees. As many of these projects may need significant funding, they could need time for consideration.
“It’s definitely a [multi-]phase project and it’s going to require funding,” Fishel said.
Within a year or two, a few changes might come to the library, but there will be no quick overhaul. Working in phases will allow most of the library to stay open while one part is renovated. It will also be easier to fund small projects in phases rather than paying for a large remodel.
For its master plan, the library planning group hopes to design a space that will still serve students’ needs long after it’s built.
“We’re looking at a long-term, phased approach,” Fishel said. “It’s not something that can be done overnight. We’re really trying to look out beyond the next ten years.”













