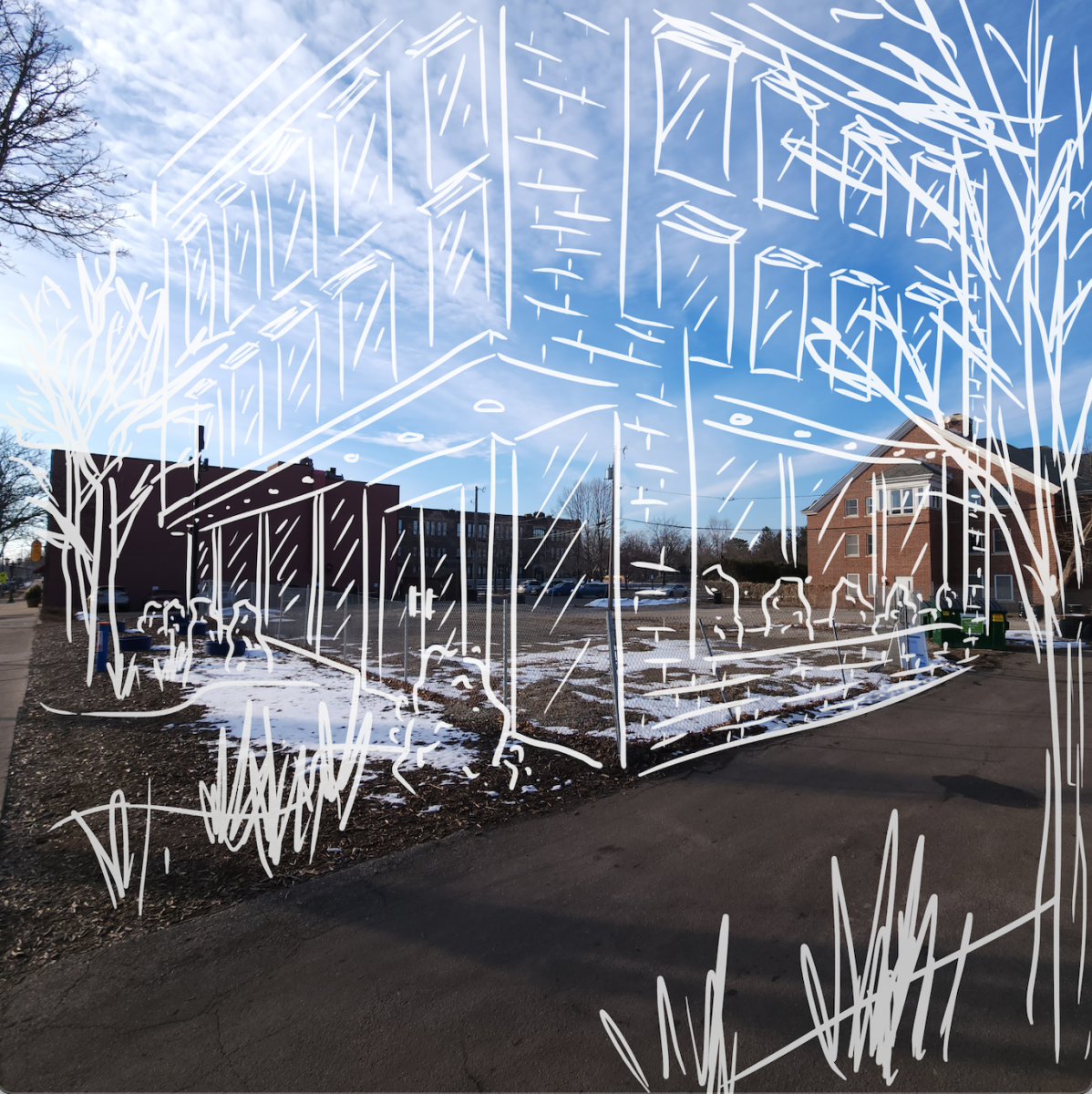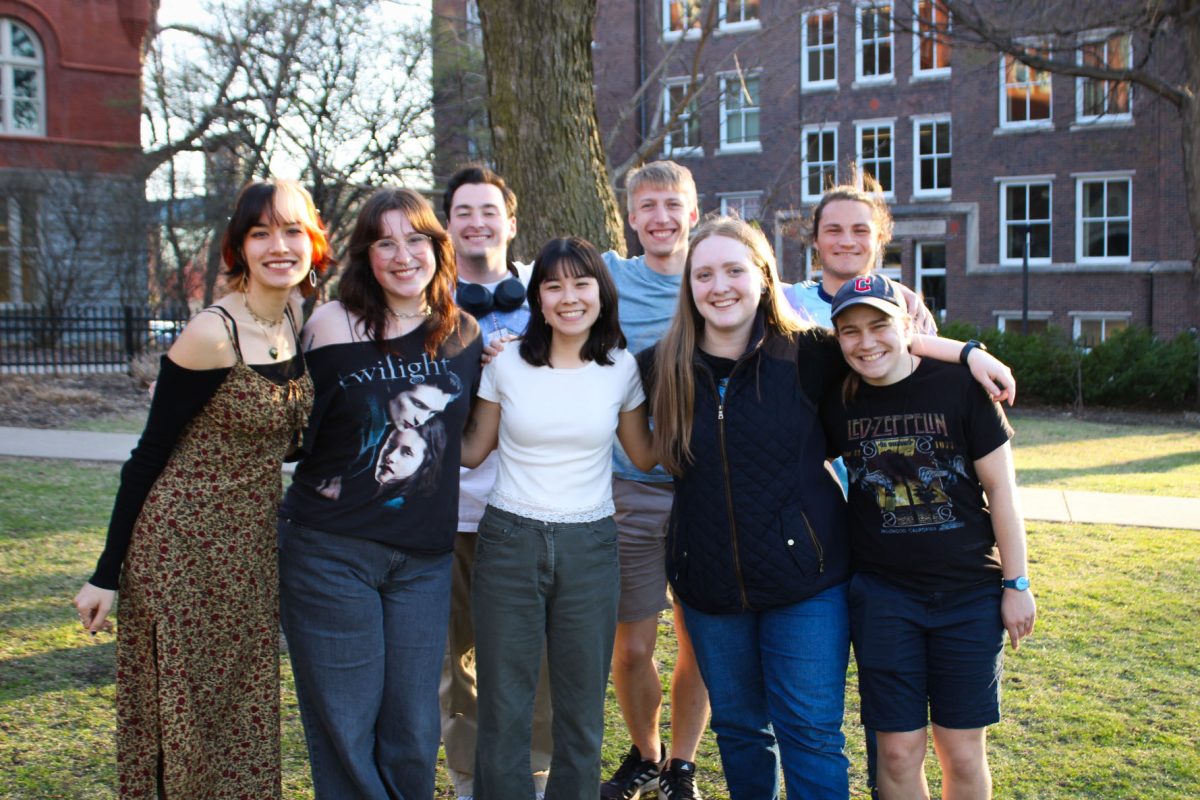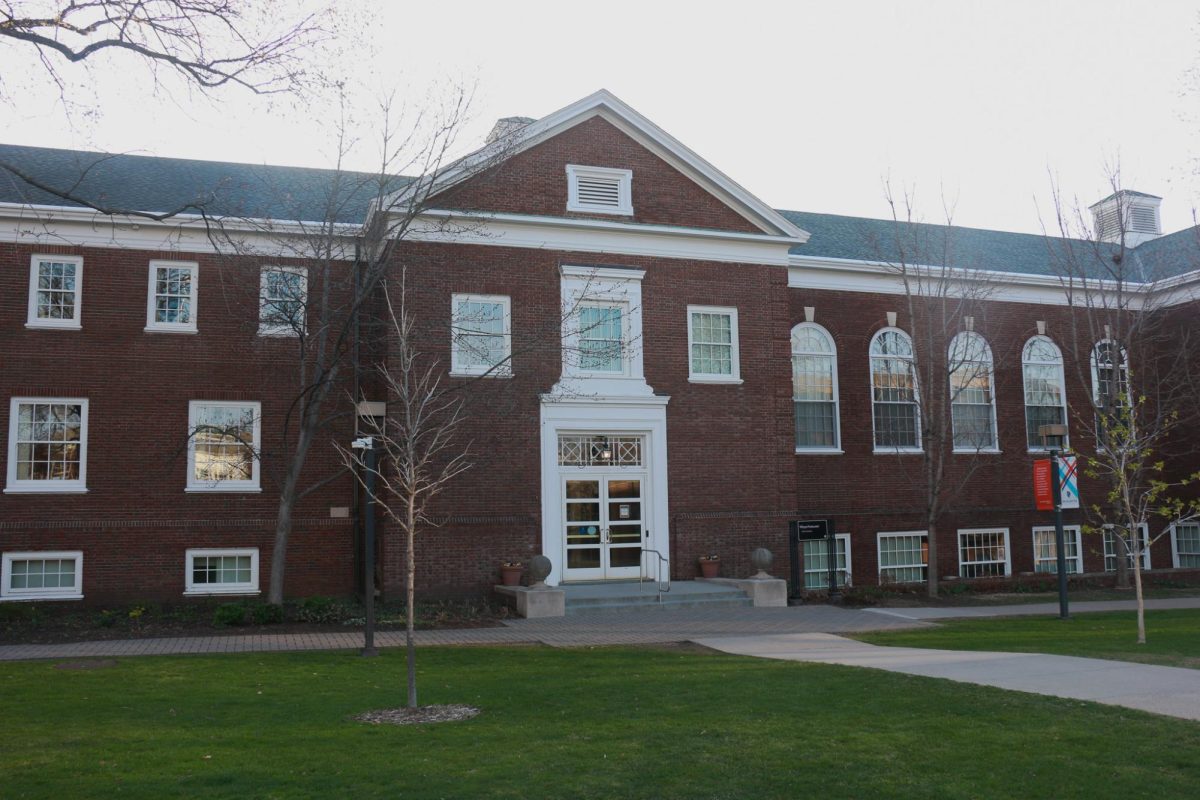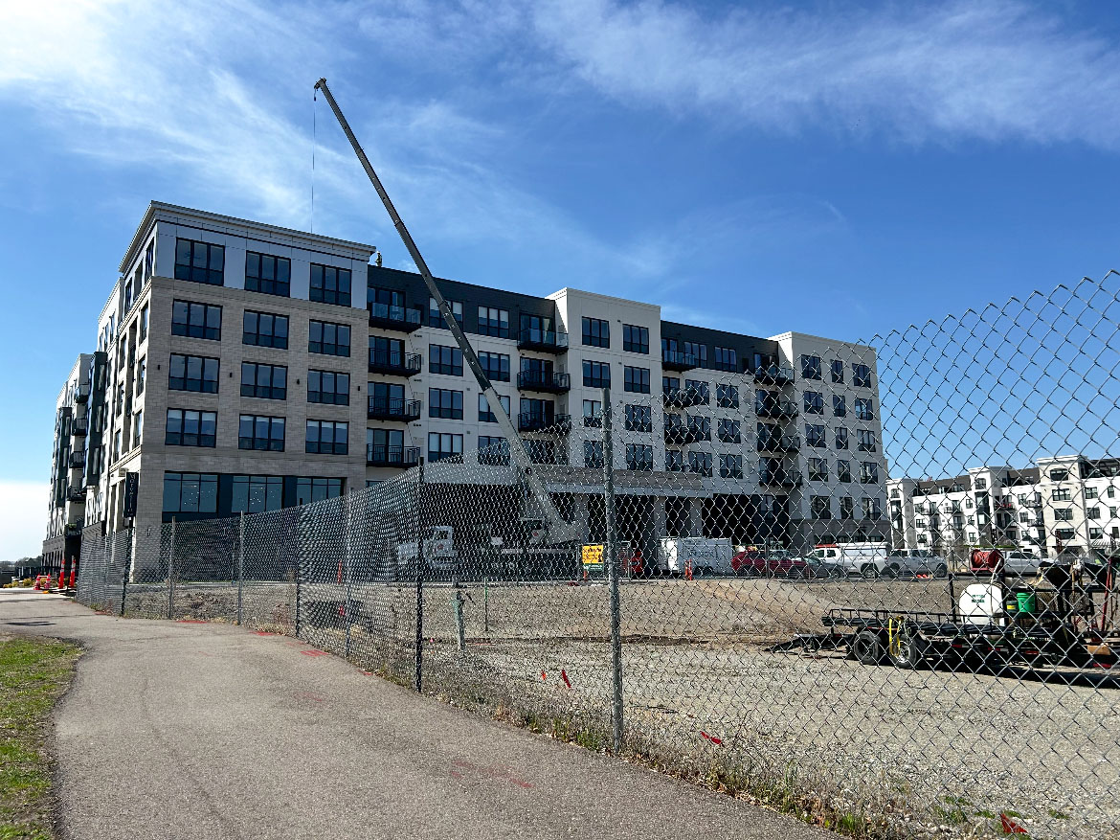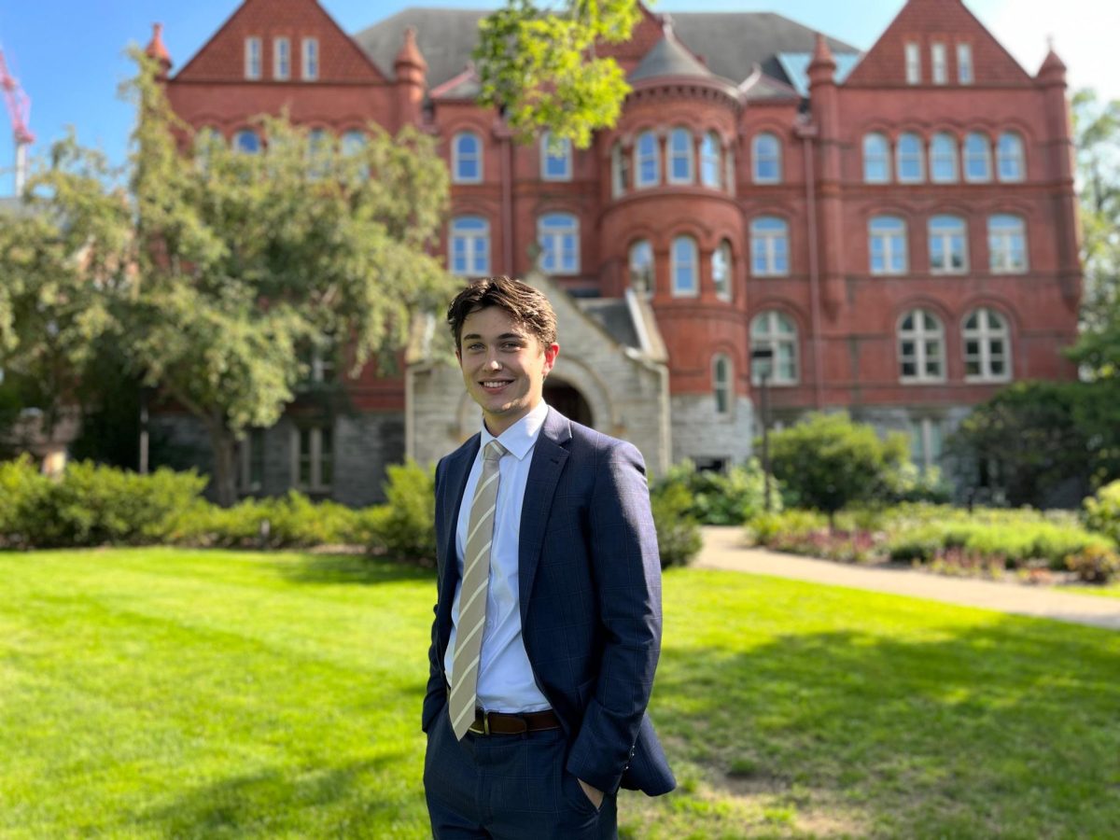Earlier this month, HGA architects, led by their representative Rebecca Cellis, joined students and members of administration to give a presentation on their development plan for the new residence hall and campus as a whole with the roll-out of the Comprehensive Campus Plan.
Over the next 20 years, they aim to increase the amount of green energy used on campus, renovate Dupre and Doty residence halls and other areas, construct a new welcome center and residence hall and add a new humanities and sciences building, among other projects.
This summer, the campus center will be renovated to allow more dining space for students, with the student center — composed of the Center for Student Leadership & Engagement (CSLE) offices — relocating to the second floor of Weyerhaeuser, which will also be undergoing renovations.
The Cultural House will be around for another academic year before it gets demolished to make room for the new welcome center and residence hall, a move that has drawn criticism from many students.
“We just can’t fit everything we need the site to do and maintain the C-House on that site,” Cellis said. “In addition, the house is not accessible, it is not energy efficient, and it would be very, very expensive to renovate.”
The first floor of the new building, which is planned to open in 2027, will feature a welcome center for prospective students, a commons area, study rooms, a campus store and a cafe. During the feedback portion of the meeting, students criticized the plan for focusing too much on prospective students rather than current ones, and pointed out that the space allocated for the commons area was rather small. The upper four stories of the building will be the new residence hall, with the capacity to house roughly 250 students, and geared more towards third- and fourth-year students.
“This residence hall will be designed to allow for a third-year residency option, eventually to get to a point where students who want to stay on campus as juniors can do so,” Cellis said.
The Kagin Commons and Leonard Center are also going to be expanded to include full kitchens and programming areas, as an alternative to some of the spaces that will be lost at the C-House. Renovations are planned to begin in 2025.

