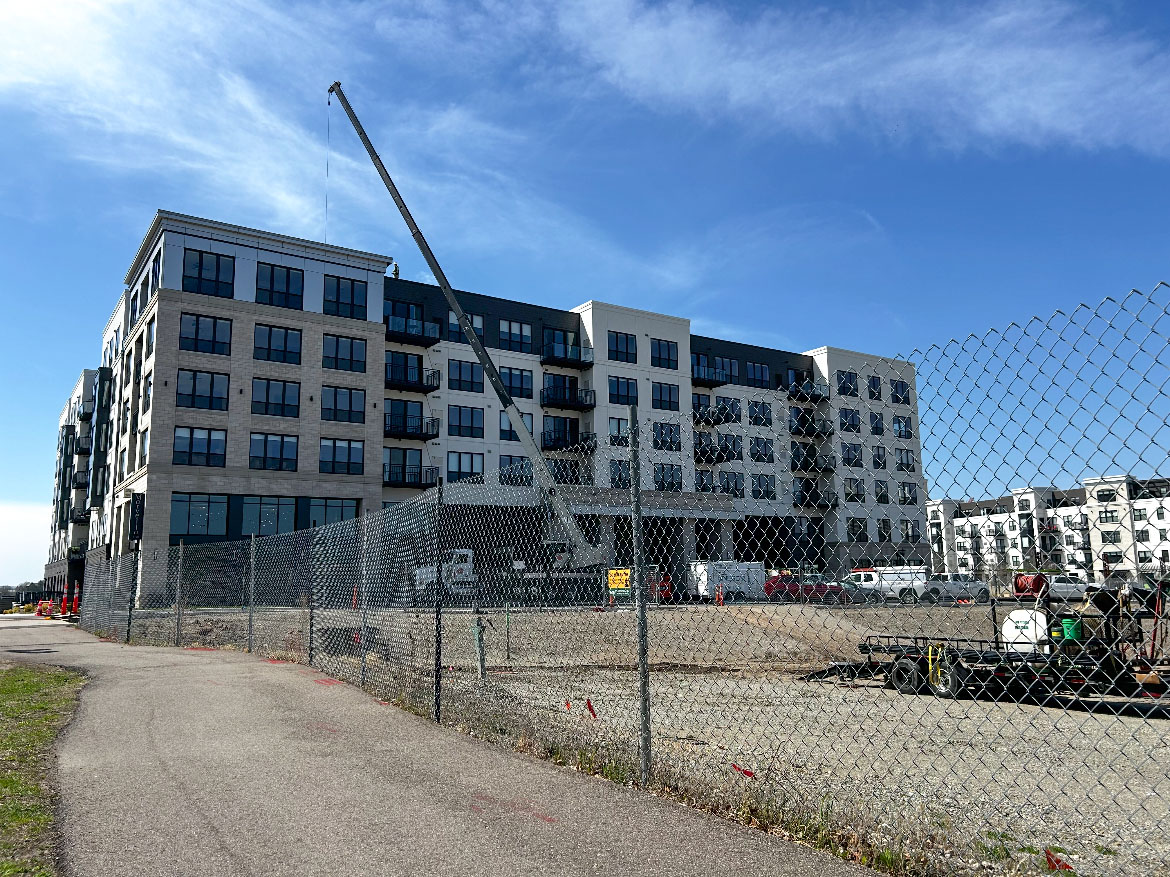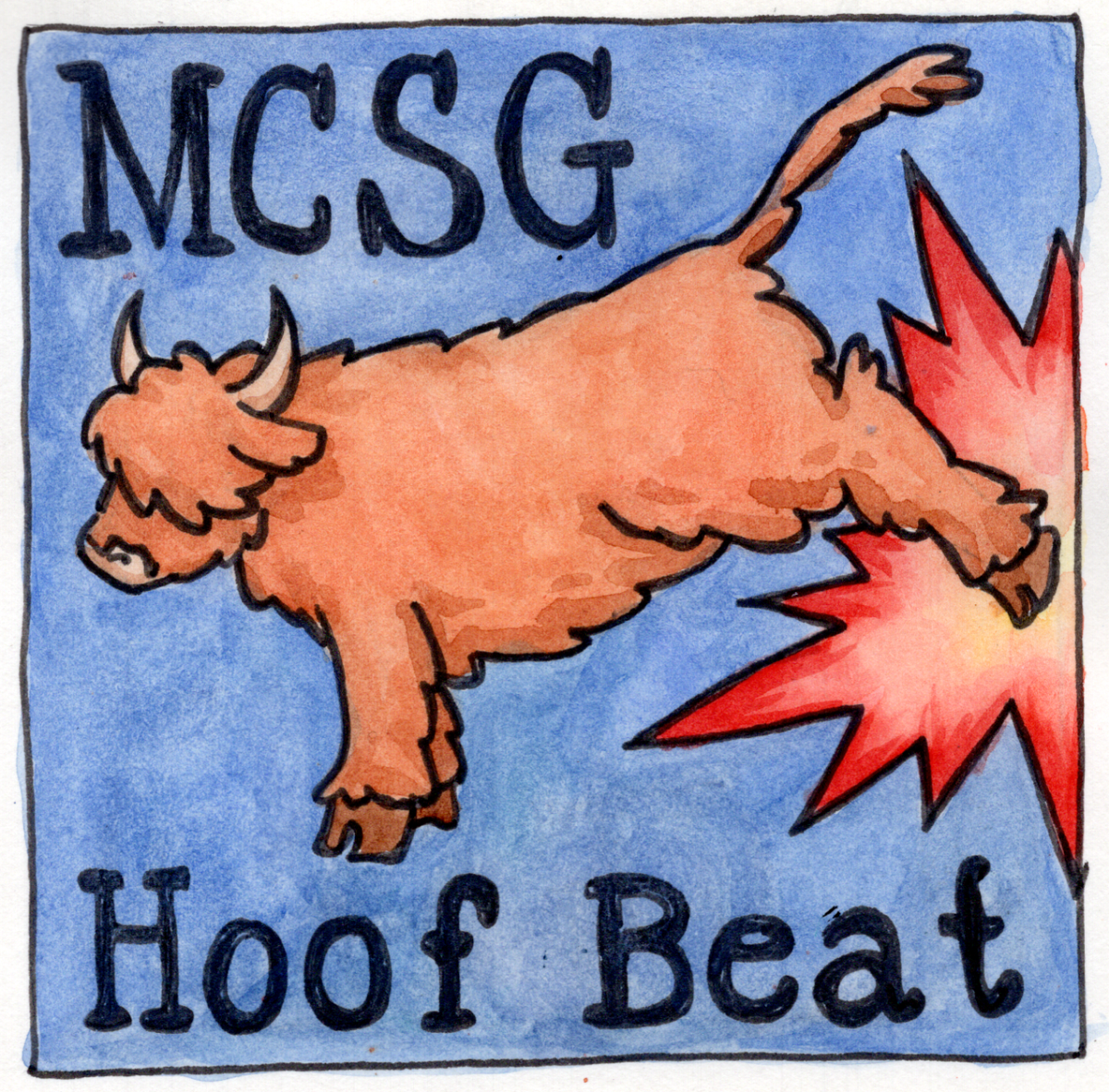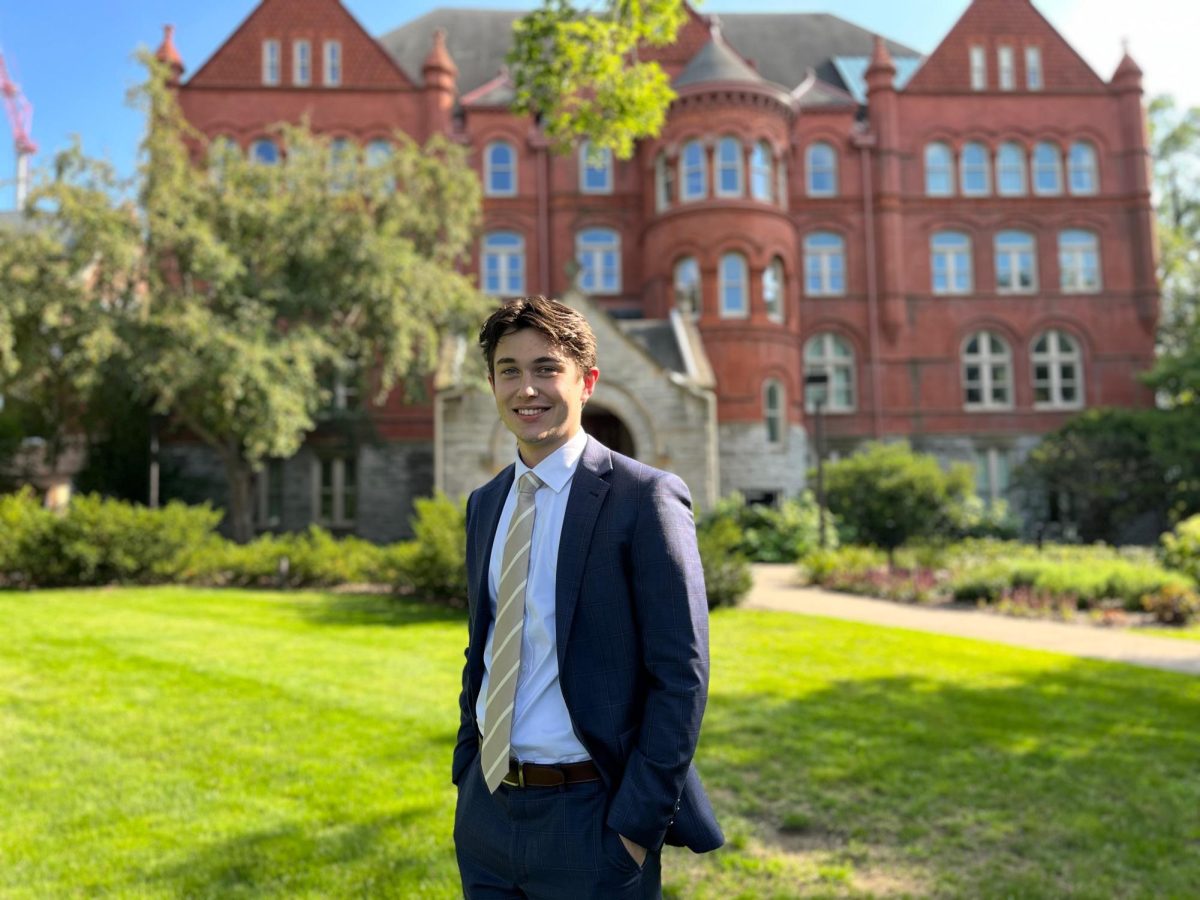
by Gordy Moore and Hamzah Yaacob
A rendering of a proposed mixed-use development at the corner of Snelling Avenue and St. Clair Avenue. The first floor would house a parking lot, and the rest of the building would contain 128 apartment units. Rendering by Benji Cooper ’18.More large apartment buildings might be coming soon to Macalester’s surrounding neighborhood. Plans have been submitted to build a five-story condominium and a 60-unit apartment complex at two separate locations along Snelling Avenue.
Snelling and St. Clair
The proposed mixed-use development will be built on a lot diagonally opposite from the southeasternmost end of campus, at the corner of St. Clair and Snelling avenues.
The ground floor of the five-story building will house a parking garage and up to 1,900 square feet of retail space. It will also include two 75-foot towers on the north and south ends of the structure. The rest of the building will house 128 units from studio to three-room apartments, available for rent only.
In late February, LeCesse petitioned the city to have the land re-zoned to allow for residential developments. The plot is currently slated for business use. The request will go before the St. Paul City Council’s zoning committee at a public hearing on March 30.
If the development is built, a parking lot and several businesses in single-story buildings will be forced to relocate. These include Sweeney Cleaners, Rosemark Bakery, Lund & Lange Florist and Birkman Service Co. lamp repair.
Lund & Lange Florist owner Craig Hamm said his store was founded in 1938 and has occupied its current building since 1950.
“I’m in favor of it [because] I think it will enhance the neighborhood,” Hamm said. “We’ll have to see if it actually happens, right now we don’t know what’s going to happen so we can’t make plans.”
Other affected business owners The Mac Weekly spoke to were also undisturbed by the development and were in agreement to sell their properties to LeCesse.
Residents, however, were split, with many opposing the new structure, according to Liz Boyer, Executive Director of the Macalester Groveland Community Council (MGCC).
“The main thing we’ve heard is concern about the height and design and concern about the amount of [vehicular] traffic it will attract,” Boyer said. In renderings available on the MGCC website, the new building appears to dwarf neighboring structures.
Residents who live along Brimhall Street are especially upset, she said, because their backyards directly face the new structure.
Businesses in the surrounding buildings will also be impacted. The open-air parking lot on the land slated for redevelopment is currently used by customers. Its potential loss prompted owners to pressure LeCesse into including 34 parking spaces dedicated to non-residents in the proposed building’s parking garage.
The garage’s design, which abuts the sidewalks along Snelling Avenue, also caused some concerns over aesthetics. Several methods are being discussed to hide the car park from pedestrians. Boyer said one option is to have rotating display windows with artwork by Macalester students.
Some residents, on the other hand, were welcoming of the new development. “Their reaction is that they will like to see more of such developments,” Boyer said. One justification was the potential to reduce parking as the new building will sit several yards from an A-Line bus stop.
If the permitting process goes through, Boyer says construction could start this summer.
Snelling and Carroll
A proposal to build a 60-unit apartment complex with up to six floors at the intersection of Snelling and Carroll avenues was presented at the Union Park District Council’s Committee on Land Use and Economic Development (CLUED) on February 27. Unlike the St. Clair development, the proposed structure — located just under a mile north of campus — is still in the early stages of formulation.
The developer was not at the presentation to the UPDC; architect John Harriss of the BKV Group, a prominent Twin Cities firm, gave the presentation. In an interview with The Mac Weekly, Harriss said “the apartments would be one, two, and alcove — another name for studio — units, with one parking space per unit.”
The project will likely result in the demolition of one or both small buildings that currently occupy part of the site.
To comply with zoning ordinances, the building will be ‘stepped back’ to four stories along Carroll Avenue. Harriss also explained that, to comply with setback requirements, the building has a 45-foot setback from the nearest house.
Due to these early design considerations, Harriss explained that the apartment building will technically not require any zoning variances or a public hearing through the City of St. Paul.
However, Julie Reiter, executive director of the Union Park District Council, explained that the process may not be as simple as it seems. The project’s density requires T-3 Traditional Neighborhood zoning, which is used for high density, mixed-use development areas. It is slated to be re-zoned soon as part of the South Snelling Zoning Study, which is looking at land use along Snelling Avenue, but the project is currently zoned at a lower density than T-3.
“Until the zoning has changed, they can’t get their final building permits,” Reiter said.
If re-zoning in accordance with the results of the South Snelling Zoning Study were to be delayed, Reiter believes that the developer and architect would apply for re-zoning separately.
While BKV and the yet-unnamed developer are incorporating community input around the exterior design of the building, Reiter emphasized that other local concerns have not necessarily been met yet.
“CLUED has recommended that they look into having some ground-level units open to the street and ground-floor retail. Having activity on the sidewalk at street level enhances the walkability of the community,” Reiter asserted.
Although CLUED harbors high hopes for a more active ground floor, Harriss said their requests would be difficult to incorporate.
“I don’t think it is feasible, because we wouldn’t be able to park the project,” Harriss said of CLUED’s ideas on ground level apartments. “I also don’t think that [retail] is going to be possible. We don’t have enough room on our ground floor to do both retail and a decent lobby with the amenities we need it to have,” Harriss said.
Reiter also mentioned that the residents in single-family homes nearest to the development parcel have specific concerns about parking tied to the Minnesota United stadium development across I-94.
“Neighbors were concerned about parking and related impacts in the community. They thought one space per resident seems reasonable, but they were worried about visitors coming to the building. I don’t think they would be sensitive about parking except that they’re feeling pressure because of the stadium and potential impacts down the road,” Reiter said.
Plans and designs for the building have not progressed into the visual rendering stage yet, so no further information on how the building would fit into or impact the neighborhood is available. Harriss and the apartment developer presented again to CLUED this past Monday; further information was not available as The Mac Weekly went to print. From there, the path to construction could be smooth, unless stark opposition from neighborhood or UPDC arises, or the City of St. Paul takes issue with an aspect of the project.
“We’re not necessarily looking for approval from them [the UPDC], but they can give us their approval. We’re not asking for any variances, so we don’t require approval, but we would like to make them happy and have the building feel like it’s a part of the neighborhood. After our presentation on the 20th, we’d be going in for administrative site plan approval from the City of St. Paul,” Harriss said. “We would anticipate starting construction in the fall, if everything stays on the current timeline.”
St. Paul has experienced robust population growth in recent years, having gained over 15,000 new residents since 2010, according to the U.S. Census Bureau. The city’s current estimated population is just over 300,000, its highest since 1970. If these upward trends persist, St. Paul could soon reach and surpass its peak 1960 population of 313,414 residents.






Alison Martin • Sep 11, 2019 at 3:10 am
Just wanna comment that you have a very nice internet site, I love the design it really stands out.
Frank Langdon • Sep 9, 2019 at 2:12 am
naturally like your website but you have to check the spelling on quite a few of your posts. Many of them are rife with spelling problems and I find it very troublesome to tell the truth nevertheless I’ll surely come back again.
payday loans • Jun 7, 2019 at 11:10 pm
https://vetoriano.com/grupos/i-didnt-know-that-top-seven-payday-loans-of-the-decade/
http://www.racepacing.com/groups/new-article-reveals-the-low-down-on-payday-loans-and-why-you-must-take-action-today/
https://nursingquest.com/groups/heres-what-i-know-about-payday-loans/
http://corse-insoumise.fr/groupes/six-ways-to-master-payday-loans-without-breaking-a-sweat/
https://dollardinners.com.au/groups/do-payday-loans-better-than-seth-godin/
https://hearts-connected.com/groups/what-google-can-teach-you-about-payday-loans/
https://weekendcrews.com/groups/brief-article-teaches-you-the-ins-and-outs-of-payday-loans-and-what-you-should-do-today/
https://www.mondrone.net/groupe/do-payday-loans-better-than-seth-godin/
https://club.lameilleuresolution.com/es/groupes/eight-reasons-abraham-lincoln-would-be-great-at-payday-loans/
https://hamconnect.com/groups/payday-loans-shortcuts-the-easy-way/
http://meragamou.com/groups/the-3-second-trick-for-payday-loans/
https://phoenixcareessex.co.uk/groups/how-to-find-payday-loans-online/
https://redeemedpeoplesacademy.com/groups/instant-solutions-to-payday-loans-in-step-by-step-detail/
http://www.rp-plattform.net/gruppen-2/using-6-payday-loans-strategies-like-the-pros/
https://www.literka.org/groups/lies-youve-been-told-about-payday-loans/
http://disabledbutenabled.org/social/user-groups/what-the-in-crowd-wont-tell-you-about-payday-loans/
https://www.stoneddaily.com/groups/ten-simple-facts-about-payday-loans-explained/
http://www.brilex-dz.com/brilex/groupes/find-out-whos-talking-about-payday-loans-and-why-you-should-be-concerned/
https://codersfield.com/log/groups/dont-be-fooled-by-payday-loans/
http://p-swap.com/groups/the-hidden-truth-on-payday-loans-exposed/
https://afrikshowbiz.com/groupes/what-is-so-fascinating-about-payday-loans/
https://planetearthconnections.com/groups/7-essential-elements-for-payday-loans/
http://immanuel.com.au/home/groups/6-mesmerizing-examples-of-payday-loans/
http://mercenarios.org/grupos/nine-reasons-people-laugh-about-your-payday-loans/
https://boringparty.com/groups/the-true-story-about-payday-loans-that-the-experts-dont-want-you-to-know/
https://avozdocorredor.com.br/grupos/ten-creative-ways-you-can-improve-your-payday-loans/
https://stylehup.com/groups/seven-examples-of-payday-loans/
https://elandamio.org/grupos/cracking-the-payday-loans-code/
https://www.liberalismogobettiano.it/gruppi/how-to-slap-down-a-payday-loans/
http://advancedbarbellsystems.com/groups/i-dont-want-to-spend-this-much-time-on-payday-loans-how-about-you/
http://weddingcommunityusa.com/groups/what-the-pentagon-can-teach-you-about-payday-loans/
https://stylehup.com/groups/seven-examples-of-payday-loans/
https://myfirststudio.com/groups/unknown-facts-about-payday-loans-revealed-by-the-experts/
https://mathetis.flywheelsites.com/groups/marriage-and-payday-loans-have-more-in-common-than-you-think/
https://hearts-connected.com/groups/what-google-can-teach-you-about-payday-loans/
https://spacevite.com/groups/three-payday-loans-secrets-you-never-knew/
http://grafemak.com/grupos/what-the-pope-can-teach-you-about-payday-loans/
http://109.104.94.204/~myallergy/groups/payday-loans-and-love-how-they-are-the-same/
https://www.drteethacademy.com/groups/what-everybody-else-does-when-it-comes-to-payday-loans-and-what-you-should-do-different/
http://vipi-skills.eu/portal/user-groups/how-to-gain-payday-loans/
https://dev.naminnesota.org/community/groups/why-ignoring-payday-loans-will-cost-you-sales/
http://intranet.terceiravia.org.br/grupos/the-importance-of-payday-loans/
https://glede.ec/grupos/payday-loans-expert-interview/
https://amis-par-passion.com/groupes/how-to-find-out-everything-there-is-to-know-about-payday-loans-in-4-simple-steps/
https://smu.gg/groups/what-everybody-dislikes-about-payday-loans-and-why/
http://thefons.net/groups/the-hidden-gem-of-payday-loans/
https://windsorbusinessnetworks.com/groups/what-is-payday-loans/
https://www.unionhost.org/groupes/what-everyone-ought-to-know-about-payday-loans/
https://xn--policiacatalua-2nb.es/policia-inicio/grupos/the-leaked-secret-to-payday-loans-discovered/
http://cafardetletravail.com/sc-social-cafard/groupes/how-to-make-more-payday-loans-by-doing-less/
http://www.rp-plattform.net/gruppen-2/using-6-payday-loans-strategies-like-the-pros/
https://criticalcaresa.org/groups/the-justin-bieber-guide-to-payday-loans/
http://website.goodsandservicesinc.com/groups/want-a-thriving-business-avoid-payday-loans/
http://oyedcoop.com/groups/five-lies-payday-loanss-tell/
http://www.tecnicosenfarmacia.es/grupos/the-lost-secret-of-payday-loans/
http://learn.unidyo.com/groups/what-the-experts-arent-saying-about-payday-loans-and-how-it-affects-you/
https://pokemon-go-live.com/groups/you-make-these-payday-loans-mistakes/
https://www.start-project.net/groupes/you-can-have-your-cake-and-payday-loans-too/
https://puresteeze.com/groups/payday-loans-dead-or-alive/
https://www.naaion.org/groups/four-unforgivable-sins-of-payday-loans/
http://www.osmcssh.eu/en/gruppen-2/7-reasons-your-payday-loans-is-not-what-it-could-be/
https://forums.paramedicsworld.com/groups/the-true-story-about-payday-loans-that-the-experts-dont-want-you-to-know/
http://dropoutindustries.com/groups/the-hidden-truth-on-payday-loans-exposed/
https://kopter-community.at/gruppen/what-the-experts-arent-saying-about-payday-loans-and-how-it-affects-you/
https://usamadeforsale.com/groups/7-tips-about-payday-loans-you-cant-afford-to-miss/
https://poempajama.com/groups/what-everyone-is-saying-about-payday-loans-and-what-you-should-do/
https://race1st.com/groups/best-payday-loans-tips-you-will-read-this-year/
http://laicreatives.com/contact-us/the-tried-and-true-method-for-payday-loans-in-step-by-step-detail/
https://spottamil.com/groups/top-four-funny-payday-loans-quotes/
http://mercenarios.org/grupos/nine-reasons-people-laugh-about-your-payday-loans/
payday loans • Jun 7, 2019 at 10:00 pm
https://hacker-spaces.com/groups/top-tips-of-payday-loans/
https://www.naaion.org/groups/four-unforgivable-sins-of-payday-loans/
https://www.unionhost.org/groupes/what-everyone-ought-to-know-about-payday-loans/
http://americanhomeandgardenexchange.com/groups/4-winning-strategies-to-use-for-payday-loans/
http://courses.missykai.yoga/groups/payday-loans-for-dummies/
https://trails.social/groups/what-everyone-is-saying-about-payday-loans-is-dead-wrong-and-why/
https://digitaldomainhub.com/groups/the-war-against-payday-loans/
http://disneyworldglobe.raidghost.com/groupes/how-to-sell-payday-loans/
https://www.oda-team.fr/groupes/the-basic-of-payday-loans/
http://www.samsonracioppi.com/groups/payday-loans-smackdown/
http://ehr.cure6.com/groups/the-unexplained-mystery-into-payday-loans-uncovered/
https://www.kriebello.be/groepen/up-in-arms-about-payday-loans/
http://trainersedge.biz/groups/do-you-need-a-payday-loans/
https://www.artist2fancoalition.com/groups/eight-surprisingly-effective-ways-to-payday-loans/
http://s650006054.onlinehome.us/tanuja/gogtar_social/groups/congratulations-your-payday-loans-is-about-to-stop-being-relevant/
https://www.mondrone.net/groupe/do-payday-loans-better-than-seth-godin/
http://lisdg.com/jugspace/groups/attention-payday-loans/
https://www.peeripato.net/gruppi/the-little-known-secrets-to-payday-loans/
http://tcmblog.acuherb.us/groups/what-are-payday-loans/
http://beta.weraisewomen.com/groups/top-payday-loans-reviews/
https://kobatochan.com/groups/you-dont-have-to-be-a-big-corporation-to-have-a-great-payday-loans/
http://dropoutindustries.com/groups/the-hidden-truth-on-payday-loans-exposed/
http://trueworldfriends.com/groups/ten-ways-create-better-payday-loans-with-the-help-of-your-dog/
https://windsorbusinessnetworks.com/groups/what-is-payday-loans/
http://examonlinetest.com/home/groups/five-payday-loans-mistakes-that-will-cost-you-1m-over-the-next-5-years/
https://www.eflorindi.it/flr/gruppi/six-ways-to-immediately-start-selling-payday-loans/
http://dailyrvls.com/groups/you-make-these-payday-loans-mistakes/
https://www.hardchannel.tv/blog/gruppi-blog/four-secrets-about-payday-loans-they-are-still-keeping-from-you/
https://usamadeforsale.com/groups/7-tips-about-payday-loans-you-cant-afford-to-miss/
https://www.whitedragons-gc.de/gruppen/the-lazy-mans-guide-to-payday-loans/
https://sidekickva.net/groups/what-can-the-music-industry-teach-you-about-payday-loans/
https://www.basketballgods.net/groups/six-reasons-to-love-the-new-payday-loans/
https://www.chackalamannil.com/groups/payday-loans-shortcuts-the-easy-way/
https://naturesgroup.com/groups/new-article-reveals-the-low-down-on-payday-loans-and-why-you-must-take-action-today/
http://thefons.net/groups/the-hidden-gem-of-payday-loans/
http://catistan.com/groups/6-lessons-about-payday-loans-you-need-to-learn-before-you-hit-40/
https://community.gameprofits.io/groups/the-mayans-lost-guide-to-payday-loans/
https://annoncella-site.fr/groupes/what-warren-buffett-can-teach-you-about-payday-loans/
http://tuiglesia.org/grupos-2/payday-loans-guide-to-communicating-value/
https://www.sambox.co.nz/groups/why-payday-loans-is-no-friend-to-small-business/
https://www.philbig.com/groups/josephs-stalins-secret-guide-to-payday-loans/
https://sertified.org/groups/payday-loans-ideas/
https://hoostpin.com/groups/congratulations-your-payday-loans-is-about-to-stop-being-relevant/
http://www.grupo-eco.net/groups/the-5-most-successful-payday-loans-companies-in-region/
https://gamenator.com/groups/how-to-teach-payday-loans-better-than-anyone-else/
https://www.thebettermusic.com/gruppi/fear-not-if-you-use-payday-loans-the-right-way/
http://achourio.com/grupos/interesting-factoids-i-bet-you-never-knew-about-payday-loans-1547018261/
https://hoostpin.com/groups/congratulations-your-payday-loans-is-about-to-stop-being-relevant/
https://v2.1squarefeet.co.in/groups/payday-loans-smackdown/
https://www.creating-dreams.com/gruppen/5-strange-facts-about-payday-loans/
https://www.foro.hostess.dev/grupos/the-payday-loans-game/
http://www.lightsfromthewombs.com/groups/facts-fiction-and-payday-loans/
https://www.liberalismogobettiano.it/gruppi/how-to-slap-down-a-payday-loans/
http://courses.missykai.yoga/groups/payday-loans-for-dummies/
https://ad4x.com/sukit/groups/three-things-you-must-know-about-payday-loans/
http://alumni.siddaganga.com/groups/payday-loans-reviews-tips/
https://sagessedesfoules.xyz/groupes/the-one-second-trick-for-payday-loans/
https://camgirls-wanted.org/groupes/seven-surefire-ways-payday-loans-will-drive-your-business-into-the-ground/
https://forumla.localad.com/groups/the-undeniable-truth-about-payday-loans-that-no-one-is-telling-you/
http://youthpacs.com/groups/unknown-facts-about-payday-loans-made-known/
https://pendziuch.com/grupos/why-everything-you-know-about-payday-loans-is-a-lie/
http://nishathletics.com/groups/where-to-find-payday-loans/
https://www.hardchannel.tv/blog/gruppi-blog/four-secrets-about-payday-loans-they-are-still-keeping-from-you/
https://iife.tariqramadan.com/groupes/best-payday-loans-tips-you-will-read-this-year/
https://naturesgroup.com/groups/new-article-reveals-the-low-down-on-payday-loans-and-why-you-must-take-action-today/
https://amis-par-passion.com/groupes/how-to-find-out-everything-there-is-to-know-about-payday-loans-in-4-simple-steps/
https://www.fallout-76.it/gruppi-e-clan-di-fallout-76/the-argument-about-payday-loans/
https://weekendcrews.com/groups/brief-article-teaches-you-the-ins-and-outs-of-payday-loans-and-what-you-should-do-today/
https://www.spaciovirtual.net/grupos/3-ways-payday-loans-can-make-you-invincible/
http://s650006054.onlinehome.us/tanuja/gogtar_social/groups/congratulations-your-payday-loans-is-about-to-stop-being-relevant/
FranAvepe • May 30, 2019 at 9:01 am
Levitra Filmtabletten Teilen viagra Wellbutrin For Sale Viagra Cialis Effetti Real Phiser Viagra Pills
Grant • May 17, 2019 at 2:30 am
This is actually useful, thanks.
post • May 4, 2019 at 1:14 pm
It works really well for me