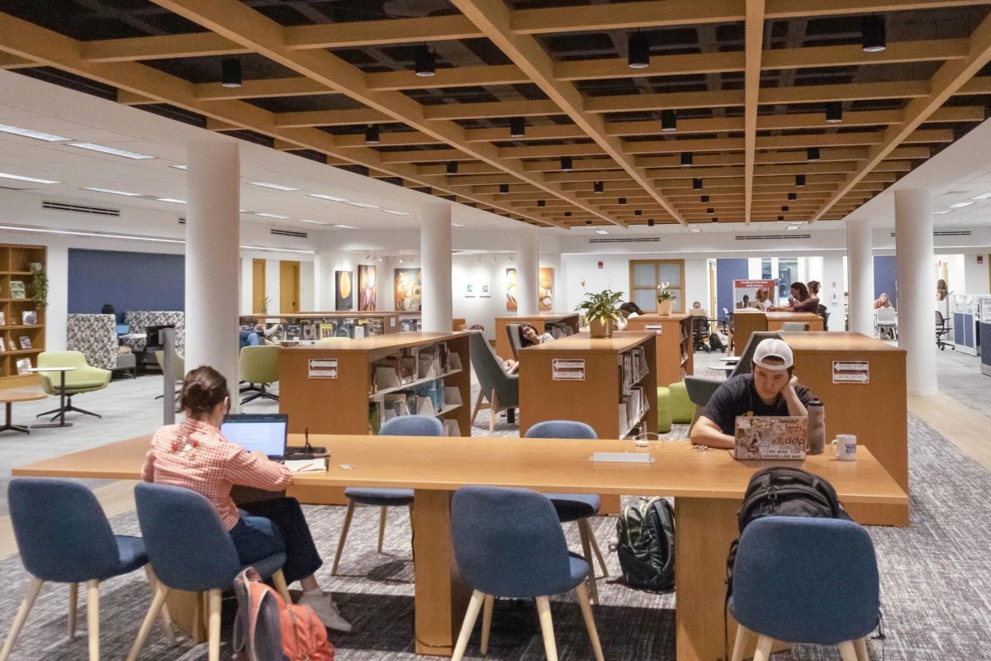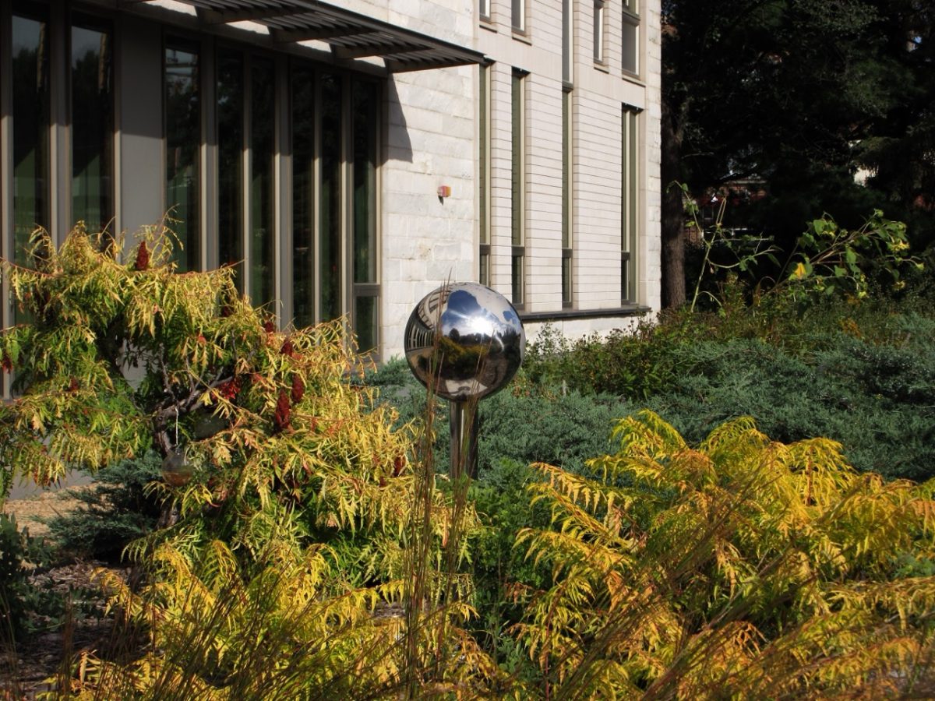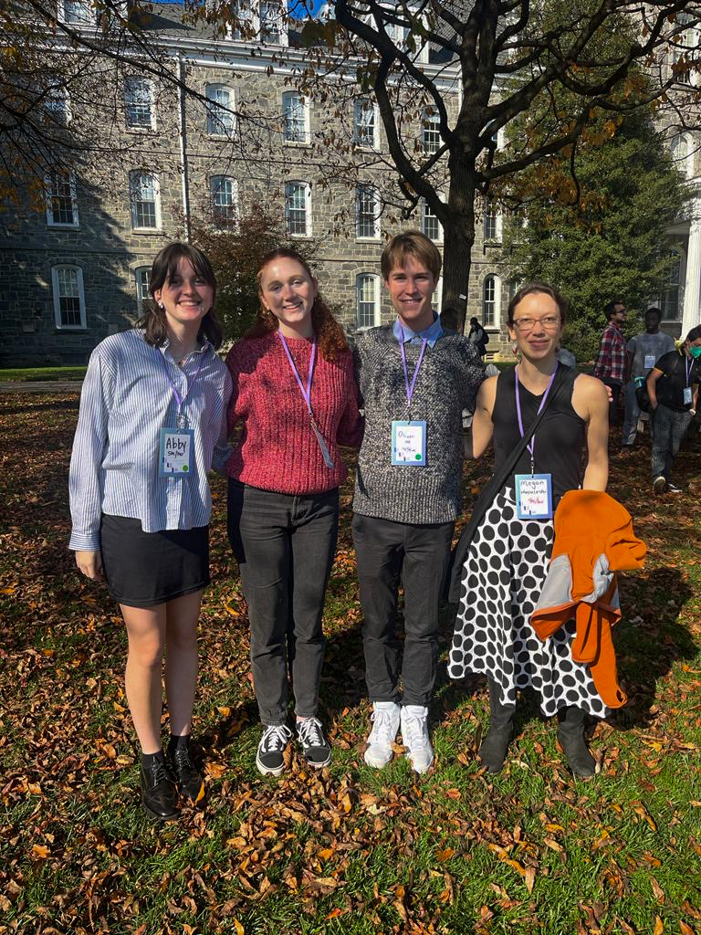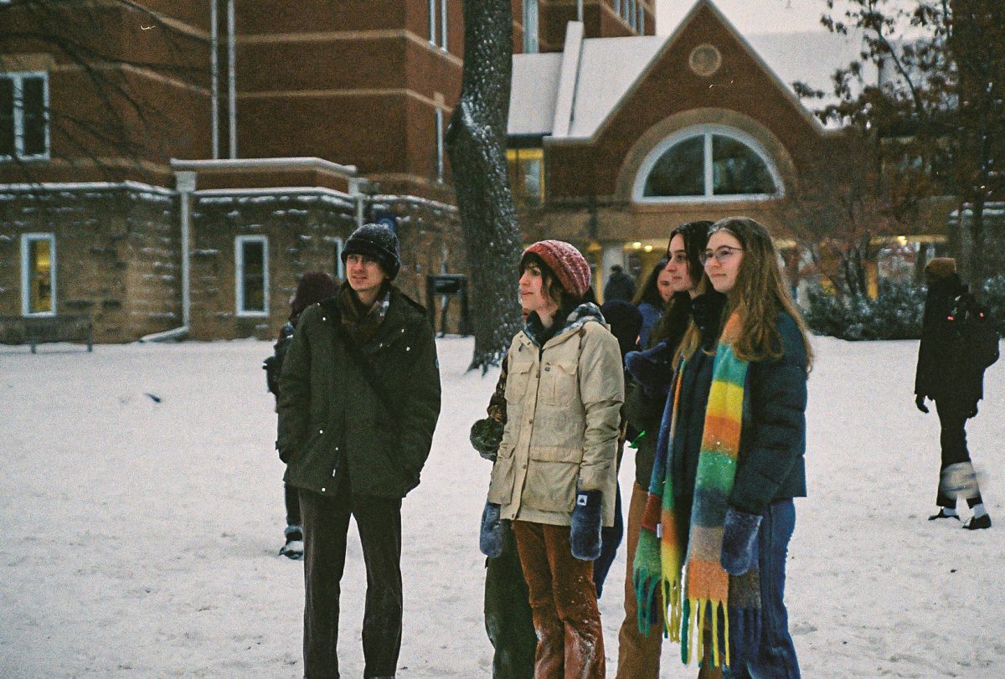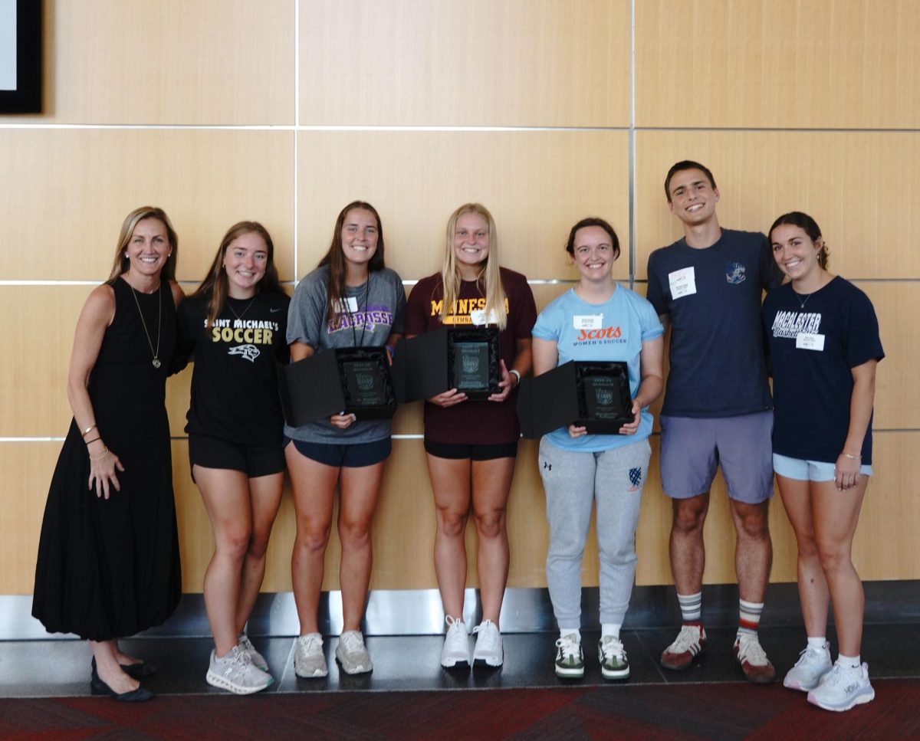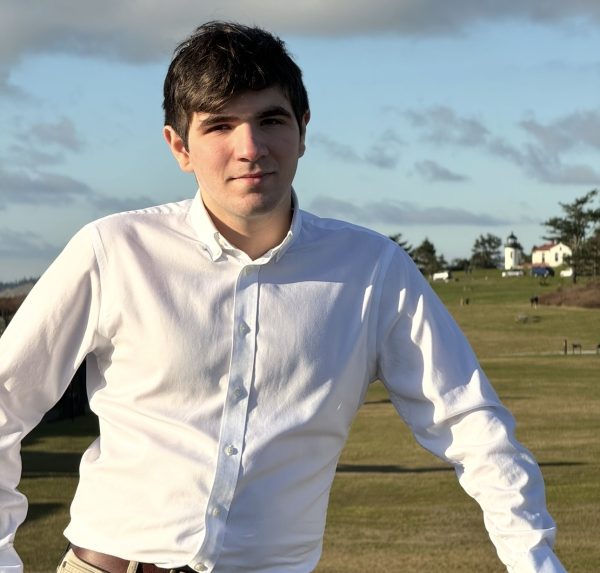Re-opening their doors to students this fall, the DeWitt Wallace Library and Kagin Commons have undergone renovation during the summer to rearrange offices and update the spaces of both buildings.
The renovation includes significant changes to the first floor of Kagin Commons and the first and third floors of the DeWitt Wallace Library.
One of the major changes to the library was the rearranging of first and third floor spaces to accommodate the former Macalester Academic Excellence (MAX) Center, which is now split into the Science and Quantitative (SciQ) Center and the Writing Center (WC).
Wandi Dlamini ’26, a tutor with three years of experience supporting students in chemistry, liked the MAX Center’s location in Kagin but sees the potential of colocating student resources under one roof.
“I think it’s more accessible, mainly because it’s in the library and because the library is the hub of resources in general here at Mac [so] it will be easier to navigate and find it,” said Dlamini. “I can’t really say for sure if it’s gonna work out…it doesn’t really matter what I like about this space or not, mainly because… all I need, really, is a whiteboard and a table and I can do my job anywhere.
“But really what matters, I think, for me, is like how the students who come in feel about the space, and if they feel like they can work really well here.”
Ginny Moran ’90, a research and instruction librarian with an office on the newly remodeled third floor, shares the appreciation of a more shared space for student resources. She sees the relocation of the writing center as a potential opportunity for closer librarian-WC collaboration.
“I can feel more confident that [students are] gonna get connected because now I can literally walk them to somebody’s office and say ‘this is where they are,’” Moran said.
Beyond the relocation and restructuring of the MAX Center, changes were made to install booths and other furniture on the library’s first floor, redistribute books and printers across floors, and to the location of the Library Service Desk.
Elisa Avalos ’26, an employee at the relocated Library Service Desk, notes that for herself and other students, adapting to a changed library will take time.
“I think I’m just not used to the changes yet, I think they’ll grow on me,” Avalos said. “We get a lot more people coming up, unsure, because we have more centers and stuff in the library.”
Avalos, however, thinks that she will adapt quickly to the changes, especially with book redistribution streamlining the process for service desk employees to check out materials to students.
“Especially with the course reserves, [materials] are a lot more accessible,” Avalos said. “Before, we had lower shelves, and it was just a lot more physically demanding to be constantly going down and grabbing books for people, because course reserves are very popular.”
According to Associate Provost Paul Overvoorde, new spaces like the kitchen installed in Kagin Commons are designed to promote student engagement with more spaces across campus, especially with the demolition of the Cultural House (C-House) this summer.
More broadly, the renovation of the library and Kagin Commons are a $2.3 million part of Macalester’s long-term strategic plan, aiming to create what Overvoorde describes as spaces attractive both for current students to study in and for students considering applying or committing to the college.
“The emphasis on trying to provide spaces like in the [Lealtad-Suzuki Center for Social Justice], that really facilitates [a] kind of program,” Overvoorde said. “it’s [a] very powerful continuation of the C-House, [with the] residential component in the other Summit House.
“For the academic support side of things, the location in the library, resources that are already available there… [create] real positive synergies, especially in the Writing Center.” While part of the college’s strategic plan, Moran notes that a dialogue has existed between upper administrative figures like Overvoorde and full-time library staff before and during the renovation.
“Our library leadership has kept people as up to date as they were able to for the most part,” Moran said. “We knew it was coming and where there were opportunities to have some feedback on design plans, we were part of that conversation, especially early on, before construction started.”
For Avalos, she hopes the changes to the library will make the space more inviting for students to study and gather.
“I just hope that people will be able to find spaces that they like now in the library, because I feel like there’s so many different spaces,” Avalos said. “So many different types of seating, I love the booths back there, and I hope people appreciate our art gallery wall.”
* Lucy Wing contributed to reporting for this article.

