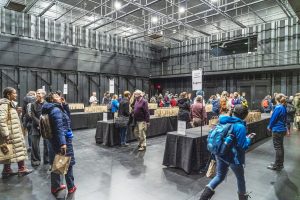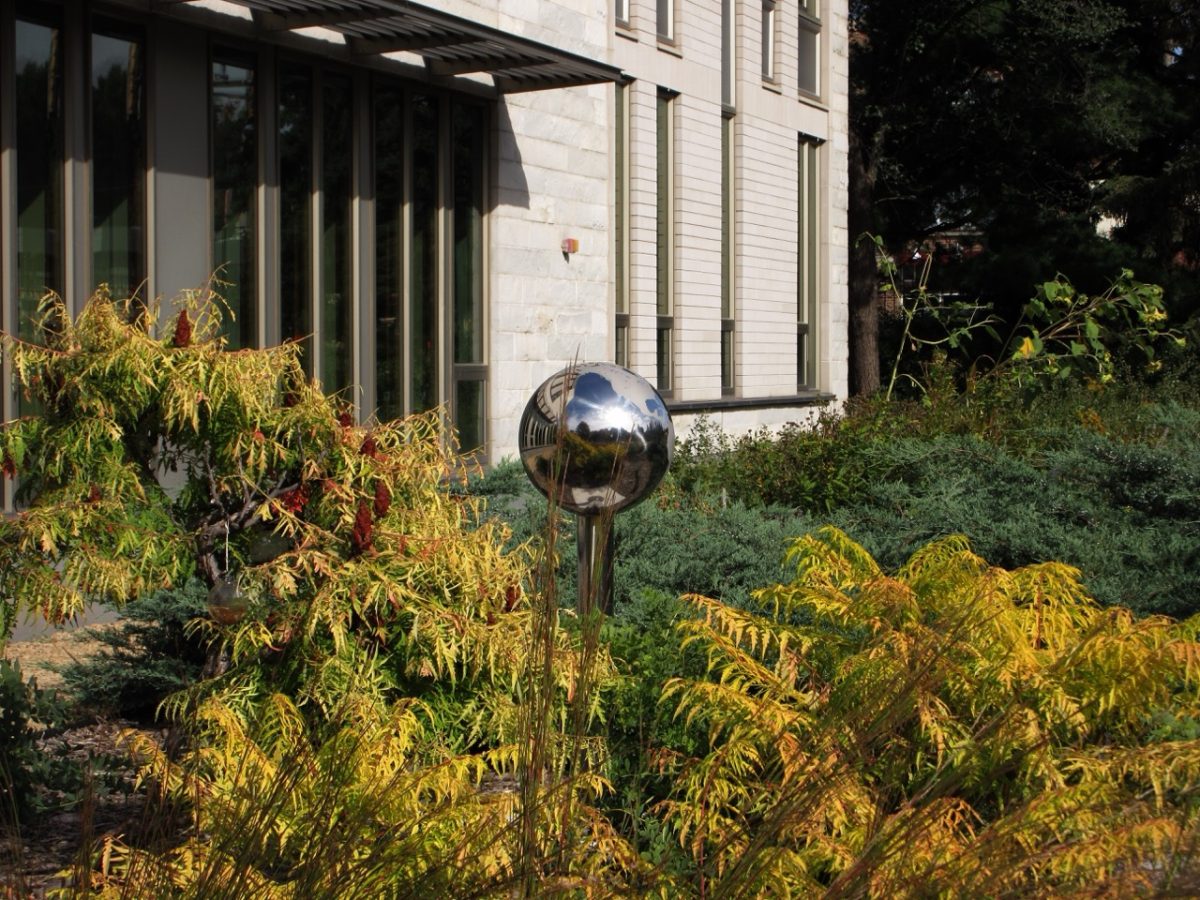Last November, Macalester’s old theater and dance building was torn down after 54 years of housing plays, dance performances and classes. On Thursday, Feb. 14, 14 long, hectic months of transition came to fruition during the new building’s opening event. A crowd of around 500 students, faculty and community members filled the Janet Wallace Arts Commons.
The program began with speeches from President Brian Rosenberg and Provost Karine Moe. The pair shared sentiments about the old building, which was constructed in the 1960s and had “cutting-edge” facilities for its time, according to Moe. “I really have to give credit to the Macalester people in the 1960s who had the foresight to put all the arts buildings together in one spot,” said Rosenberg. “It’s because of them that while standing here I can turn to my right and simultaneously see the art gallery and the dance studio. It is a sign of how these arts are interwoven at Macalester.”
But, after a long life, the building ultimately had to be redone, explained Vice President of Administration and Finance David Wheaton, it was most cost-effective to tear the building down. In his speech, Wheaton highlighted the hundreds of people that worked on the project through two hard Minnesota winters. “We lost 14 days to weather-related issues and still delivered the project on time and under-budget,” Wheaton said.
Following Wheaton, theater and dance students Jesse Claire-McKown ’20, Trevor Zapiecki ’19 and Midori Hasegawa ’19 took to the stage to thank staff members who helped in the transition, talk about the building’s impact on students and provide the important reminder that Macalester is located on Dakota land. Technical Director Tom Barrett was thanked several times over for the countless hours he dedicated to the project.
Following the speeches, the crowd migrated to the building itself, which was fitted with informational signs and students and staff in every room to answer questions. The new building connects directly to Janet Wallace Arts Commons and provides indoor access to Olin-Rice via a skyway on the second floor. Between the basement and two above-ground levels, the building houses 13 new classrooms, two new dance studios and two new performance spaces, as well as a scene shop, costume shop, technical design studio, makeup room and amenities such as a mothers’ room.
The new mainstage theater, which was a traditional proscenium stage in the former building, is a large “flexible space” with no installed seating so as to provide numerous arrangement possibilities. There are nine traps in the center of the stage so that set pieces can easily travel between the basement and the main theater. Theater professor Harry Waters, Jr. elaborated on the innovation and adaptability the space provides for students and guest performers compared to the old building’s traditional setup: “We have the opportunity to do a lot of different kinds of presentations because we can configure the space however we’d like. If we need, we can create a proscenium in the space and a larger black box. We also hope to welcome guest artists to come in and experiment with these facilities.” A smaller and more intimate black box, the Huber-Seikaly Theater, is located in the basement.
The Fox Dance Studio, the new dance space on the first floor, has high ceilings and a wall of windows looking out on a courtyard which provides lots of natural light. It also has mirrors on every wall, making it perfect for dance. There are hopes that this space will be multi-purpose for lectures or demonstrations. The digital design capability and the crystal-clear sound system support these multiple uses. “We used to have to use a boombox in the old building because the sound system wouldn’t always work. This space is so much better to rehearse in,” dance student Megan Maguire ’19 said.

The tech workshops all offer new exciting capabilities and much more space. The costume shop has mirrors and mini stage lights to test out costumes in a stage environment. It is also big enough to hold a class in, a welcome change for costuming students, and contains a dye and laundry room. According to Emma Breslow ’19, “We used to have to go in the green room and put a pot on the stove to dye fabrics or bring things all the way to the washing machines. This new space is wonderful–I’m so excited to use it.”
The scene shop is divided into three sections: one for woodworking, one for metal working and a multi-purpose space. There are also rooms for painting and tool storage, leaving the main space less cluttered with people and, according to Waters, much safer. A large garage-type door directly across from the theater allows for easy transportation of sets between the spaces. There is a design studio with 12 computer stations and a 3D printer in the basement. It also features a lighting grid for smaller scale projects like set modeling and has the technology for sound design, projection design and “Whatever’s coming next in the future of design,” Waters said. “We’re trying to predict what the field looks like 20 years from now.”
The classrooms make up most of the second floor. Responding to limited space, especially for math and science departments, these 13 classrooms are set up to be useful for any department, sporting entirely moveable furniture and wall-length white boards. The eight classrooms on the second floor also have large windows for natural light. The second floor also introduces study booths, in addition to tall tables like those in the arts commons. Even now, these spots are hardly ever empty.
The theater and dance building provides something for everyone at Macalester, be it a safe space to perform and create, a comfortable homework spot, beautiful new classrooms or an easier way to get from J-Wall to Olin Rice. The new building, which completes the third and final phase of the greater Janet Wallace Project, is sure to provide excellent facilities to the Macalester community for many years to come.













Donna Stewart • Sep 11, 2019 at 12:59 pm
Hello, how’s it going? Just shared this post with a colleague, we had a good laugh.
Jasmine Glover • Sep 10, 2019 at 7:24 am
Wonderful site. Lots of useful information here. I’m sending it to several friends ans also sharing in delicious. And of course, thanks for your effort!
Samantha Howard • Sep 8, 2019 at 10:55 pm
Hey very cool website!! Man .. Excellent .. Amazing .. I’ll bookmark your web site and take the feeds also…I am happy to find numerous useful info here in the post, we need work out more strategies in this regard, thanks for sharing. . . . . .
Like • Sep 1, 2019 at 7:40 am
Status Liker, Autoliker, Autoliker, Working Auto Liker, Increase Likes, ZFN Liker, Photo Liker, Autolike International, auto like, autolike, Auto Like, Photo Auto Liker, auto liker, Auto Liker, autoliker, Status Auto Liker, Autolike
Motion Laboratories • Apr 26, 2019 at 7:47 am
Motion Laboratories offers a full service fabrication and assembly with Powersafe Connectors For portable electrical power distribution systems featuring Powersafe Connectors and Multipin Connectors contact Motion Labs.