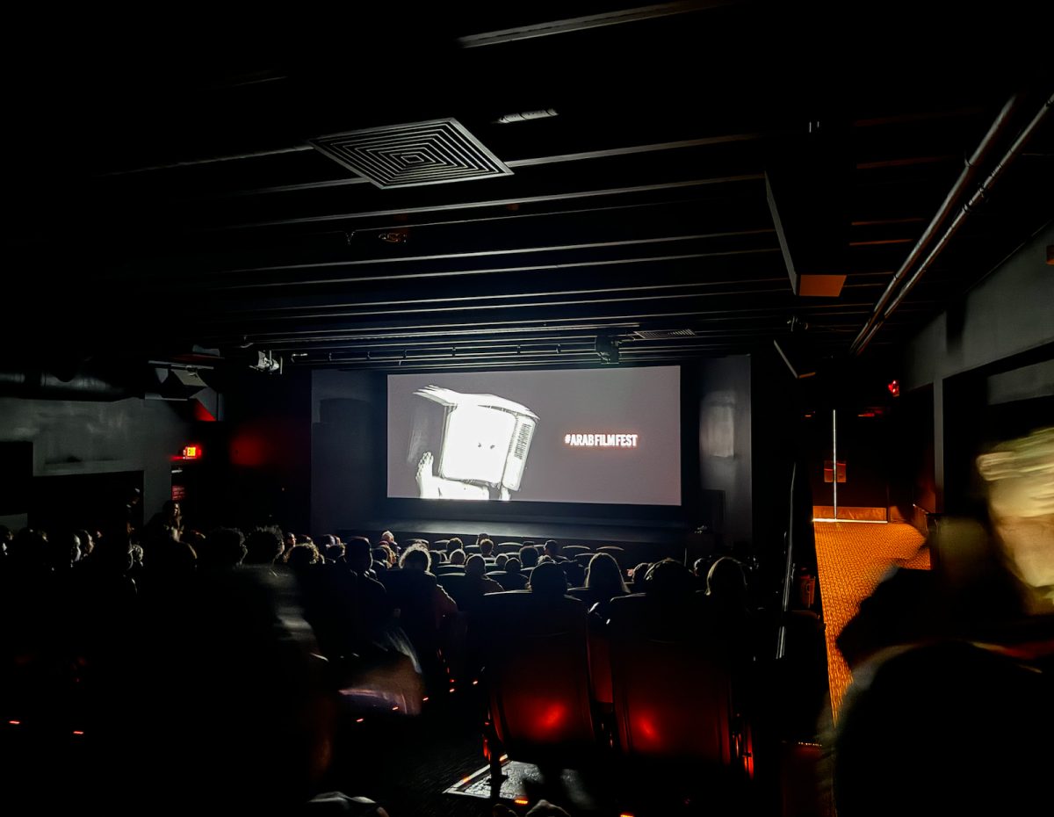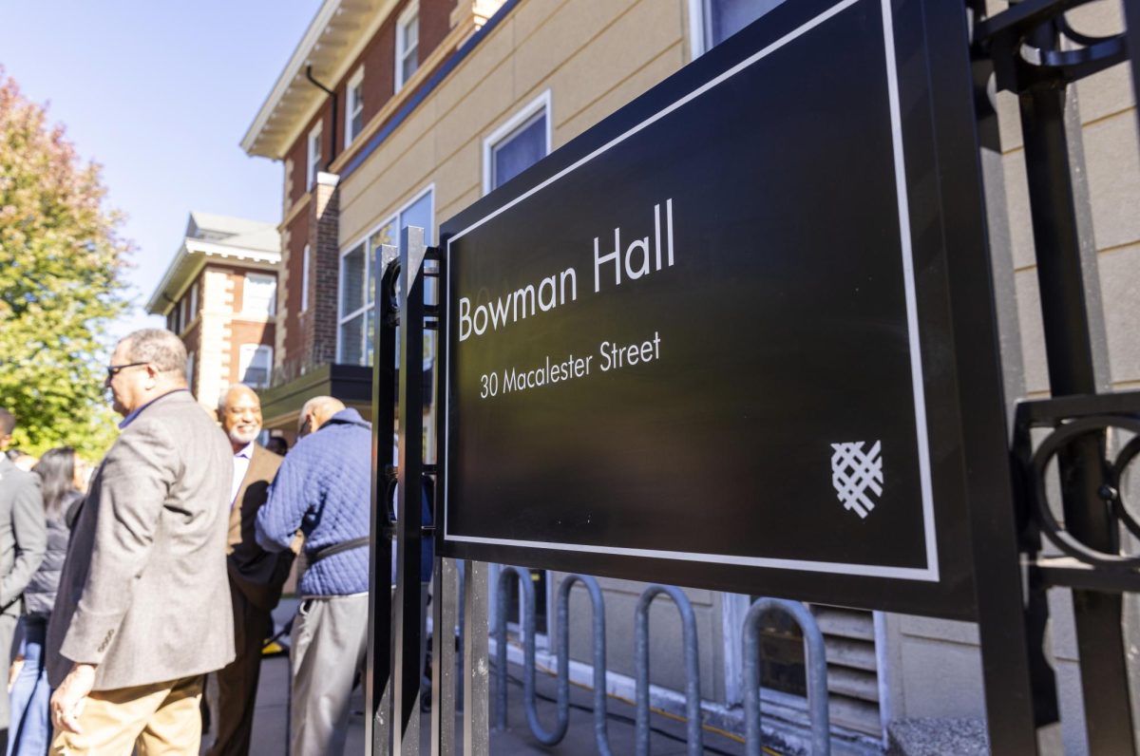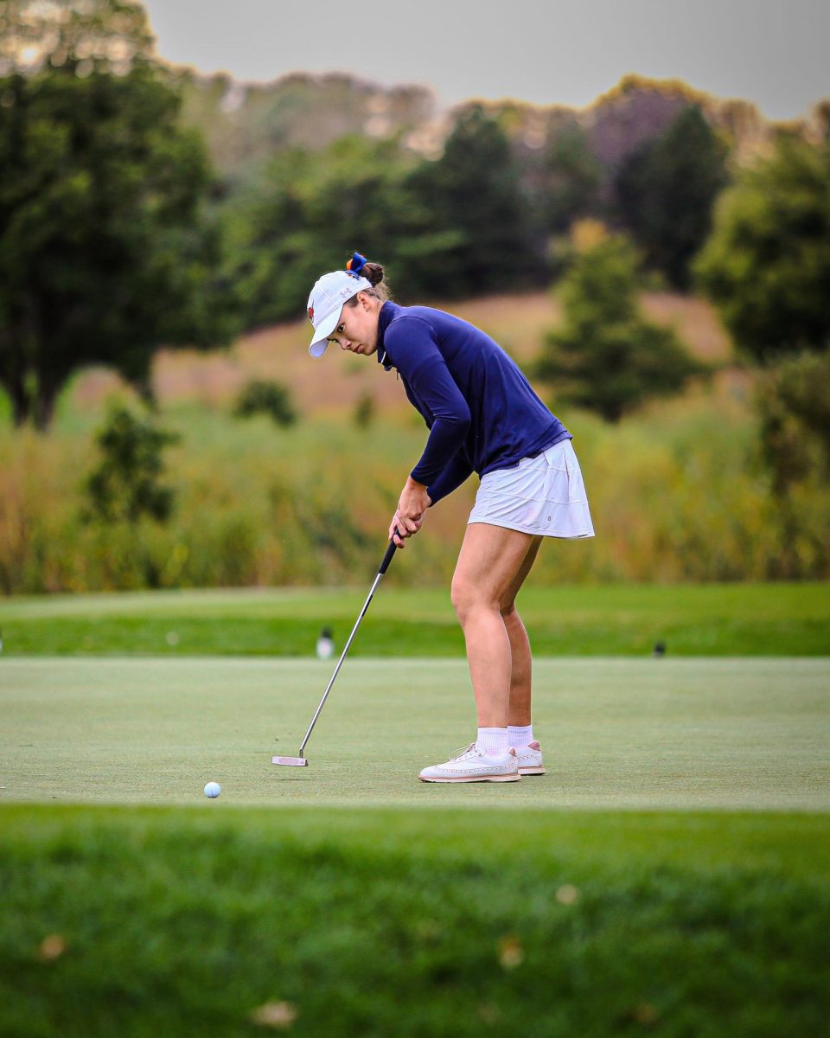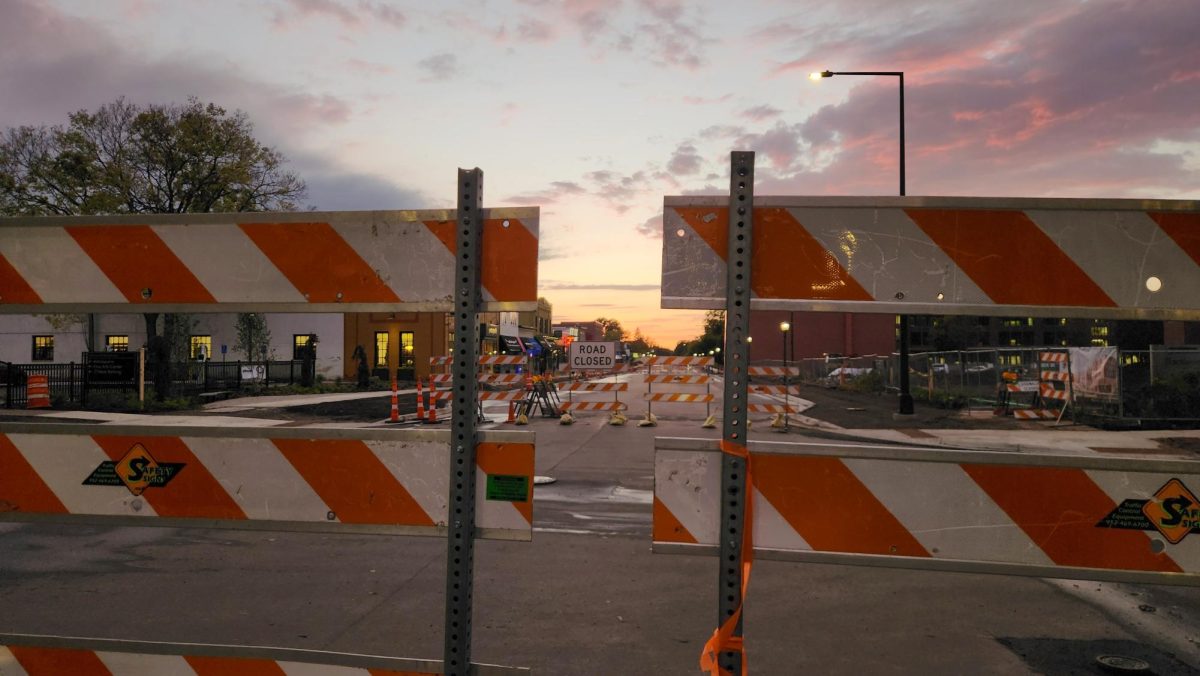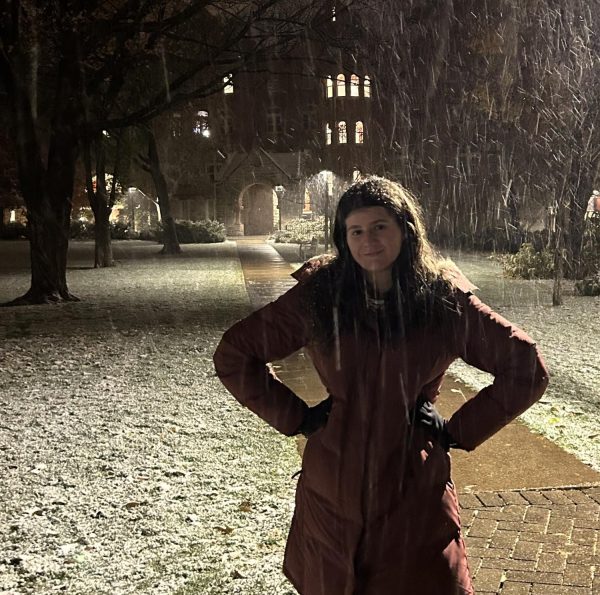Students can expect to see a remodeled Ruth Stricker Dayton Campus Center when they return to campus in the fall. In a Mac Daily announcement on Friday, April 12, Assistant Vice President of Facilities Services Nathan Lief shared that the first two floors of the campus center will undergo significant renovations this summer in order to “create a more engaging experience for the campus community.”
A document included in this announcement outlines the anticipated construction timeline and major projects which will be underway before the start of the 2024-25 academic year. Among these changes, the Grille will be relocated to the second floor and the current upper level conference rooms’ walls will be removed to create an expanded community space.
Gender-inclusive and ADA-compliant restrooms will also be added on the first and second floors.
According to Director of Campus Center and Programming Andy Williams, there will be one bathroom on the second floor, as well as two on the first floor — one inside Cafe Mac and another outside of it. There will also be a handwashing station near the dining hall exit. Construction on the second floor is scheduled to begin in May, and work on the first floor will follow in June.
This change is part of the Comprehensive Campus Plan (CCP), a facet of the ‘Imagine, Macalester’ strategic plan that focuses on physical infrastructure. The CCP was developed in 2022 and approved by the Board of Trustees in February 2024. It proposes 15 renovations and design updates to enhance campus. The Campus Center renovation is part of Sequence A, which also includes building a new residence hall where the Cultural House currently stands, renovations to Weyerhaeuser and the Brigg’s House and a significant reinvention of the Weyerhaeuser Chapel.
Lief explained in an email to The Mac Weekly that the changes being made to the campus center stem from feedback received during outreach when developing the CCP.
The steering committee, composed of students, staff and Bon Appetít management, identified several goals to improve student engagement with the building. These priorities include relocating Student Affairs offices, creating additional dining spaces for non-meal plan users and redesigning to ensure Cafe Mac lines don’t interfere with flow and entrance to the building.
Facilities Services will manage much of the renovation and communication between the college and architects and contractors, with Lief taking the role of the owner’s representative.
“I will work with the architects and contractors to make sure they have access, information, resources and authorizations to run the project efficiently so we can meet our budget and timeline goals,” Lief wrote. “I also need to hold the designers and builders accountable to ensure [the] quality, cost, schedule and final product all meet the expectations of the college.”
One of the first stages of the renovation process involves moving staff who currently work on the upper level of the campus center onto the first floor of Weyerhaeuser. Some staff — including Williams and a few other Center for Student Leadership and Engagement (CSLE) staff, as well as the offices for Program Board and Open Pantry — will return to the remodeled building in mid September. But for others, this will be a permanent office relocation.
Staff and offices that will stay in Weyerhaeuser include much of the CSLE and Residential Life. Macalester College Student Government (MCSG), CSLE front desk support for student organizations and Health Promotion will also continue to reside there. Williams shared that this move for some offices is intended to create more space in the campus center to accommodate the main identified CCP goals. However, he does not foresee this setting the CSLE back in any way. “Having CSLE staff split between two buildings is not ideal, but we do not expect the office moves to impact how we support students,” Williams wrote in an email to The Mac Weekly.
Lief is hopeful for the renovations and sees them making a positive impact on the campus. “I think the renovations will be transformative for the building,” Lief wrote. “They will add dining capacity and efficiency and make the overall experience of being in the Campus Center much more attractive to our community.”
Williams shared this sentiment, adding that CSLE looks forward to continuing to improve community members’ interactions with the building.
“I’m excited to see how students make the new CC their own in the fall, and work to ensure that the building is a space to find community, comfort and connection,” Williams wrote. “As we observe and learn from the usage patterns of students, we’ll look for ways to support and grow the student experience in the Campus Center.”


